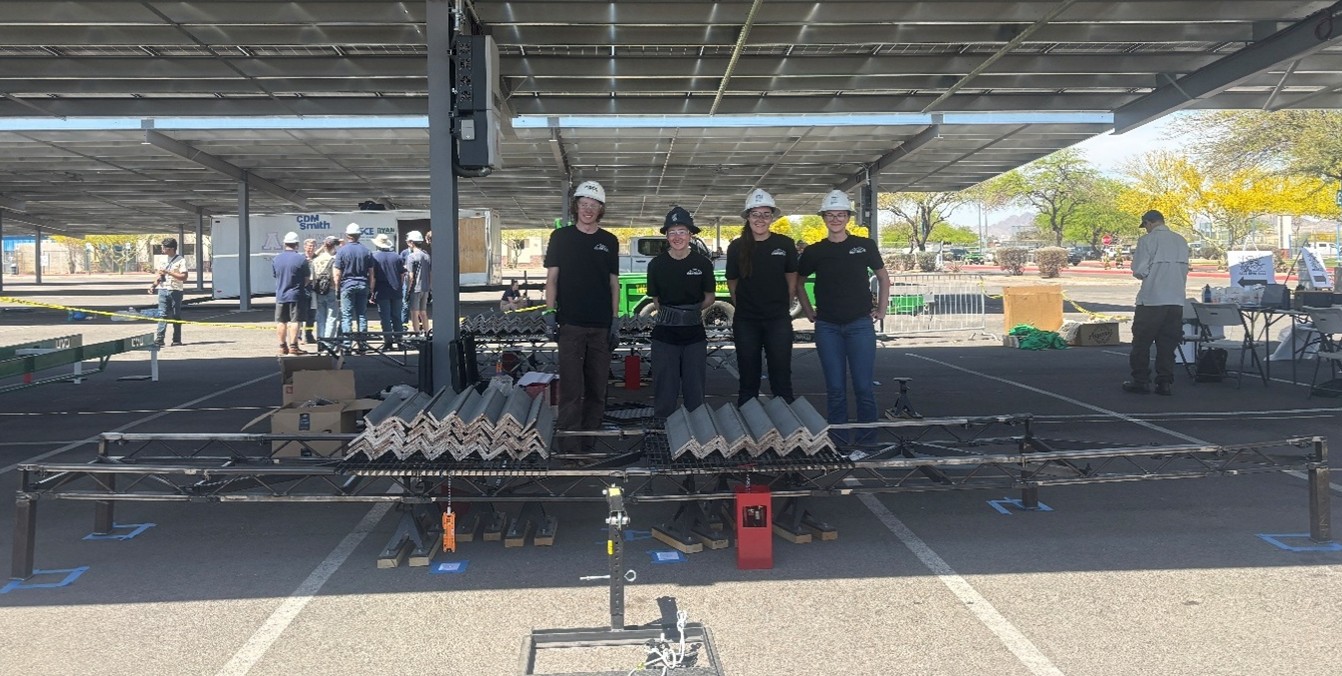The design phase began with the team creating a set of sketches, for brainstorming purposes. Sketches were created by hand or in AutoCAD. There was no limit to the number or style of the sketches, the only guidance was to keep in mind the number of connections, in attempt to keep construction time at a minimum. A total of 10 sketches were created. The sketches created by the team are shown to the right.


To design bolted connections, first the number of unique connections needed was identified. It was determined that there would be 4 unique connections; one for the top of each truss member: one for the bottom of each truss member, one for straight cross bracing, and one for diagonal cross bracing. The SSBC rules were referenced for the design of each connection as they had specific constraints, such as the number of faying surfaces (times the face of a member touches another). The unique connections are shown below.
Using the AISC Steel
Construction Manual, the number of bolts required for each connection was determined to ensure each connection would be adequate for
all failure modes. A similar process was followed to design welded connections. Unique weld styles were determined at appropriate bridge locations. Calculations were completed to determine the strength of the weld and base material.




Connection 2: Top of Truss
Connection 3: Straight Cross Brace
Connection 1: Bottom of Truss
Connection 4: Diagonal Cross Brace
With design completed, the team went on to create a set of shop drawings. This plan set was crucial as Flagstaff High School (FHS) would be welding the bridge for the team. The drawings included a material and parts schedule, multiple views, and connection details.
See Shop Drawings
Summary of Results

With fabrication complete, the team took their bridge to the Intermountain Southwest Student Symposium, where the bridge competed in the SSBC. At competition timed construction was completed, followed by lateral then vertical loading. The results of the competition were not ideal, but the team anticipated a larger deflection than the model predicted due to error in fabrication. Overall the team learned a lot about design, fabrication, and construction from this project and considers it a success.

This site was created with the Nicepage